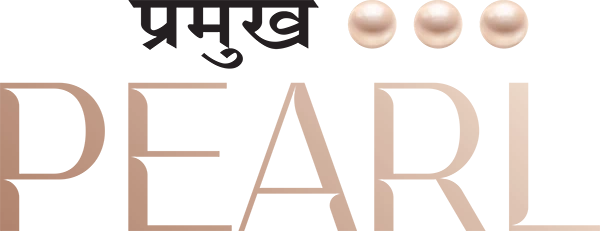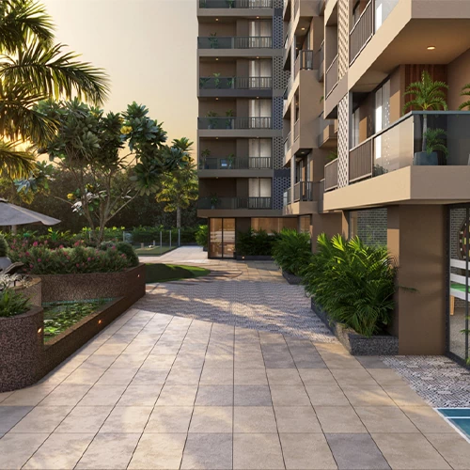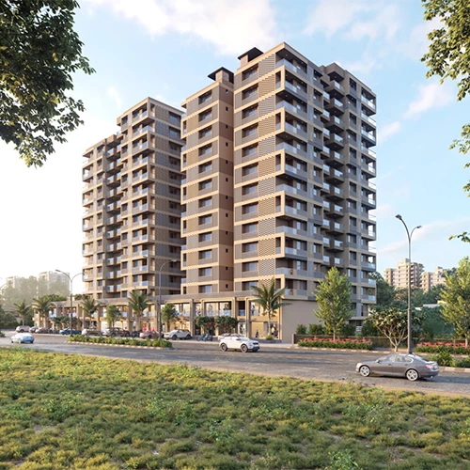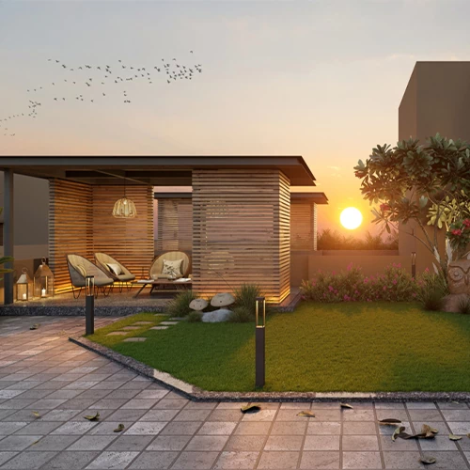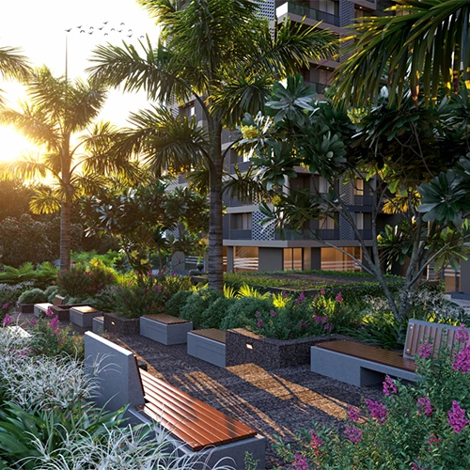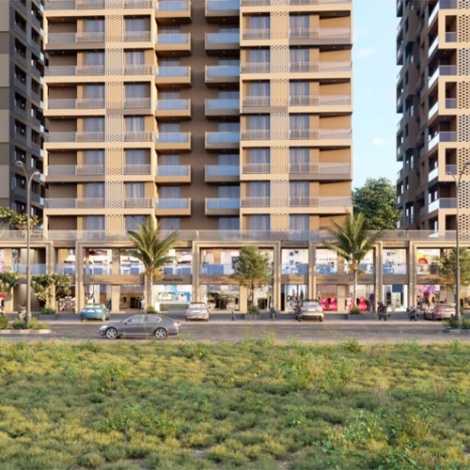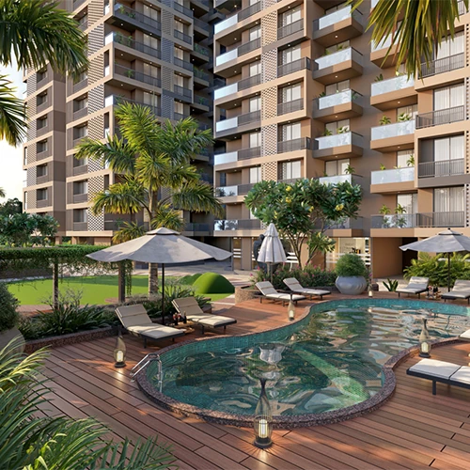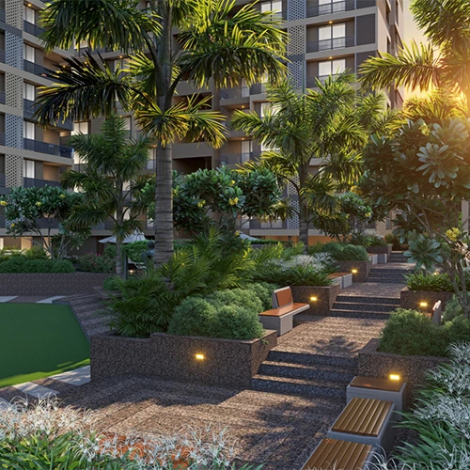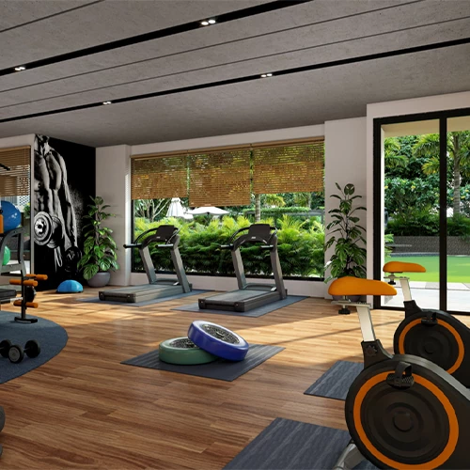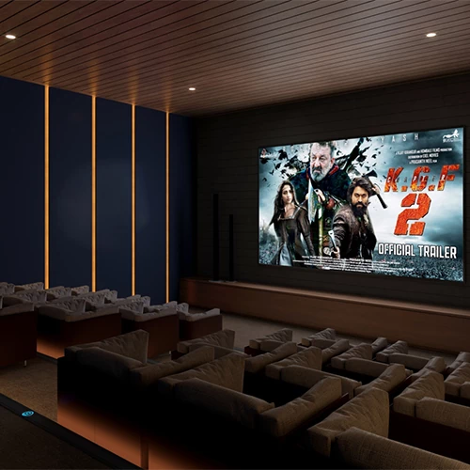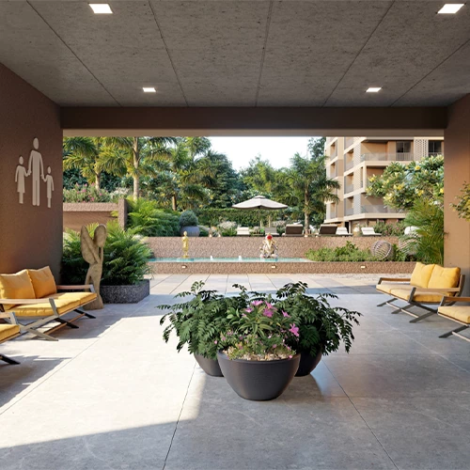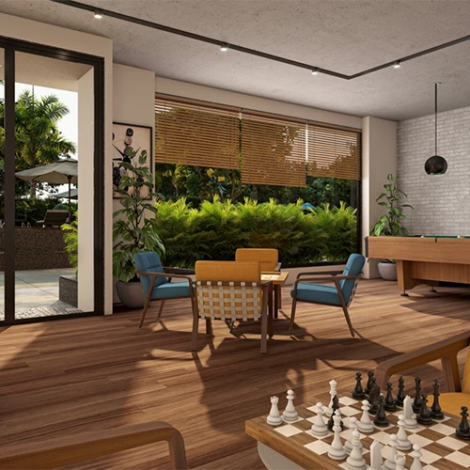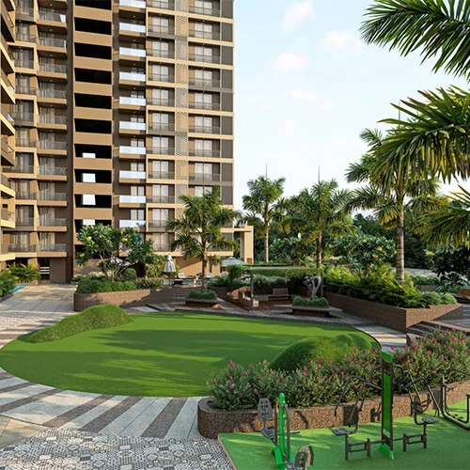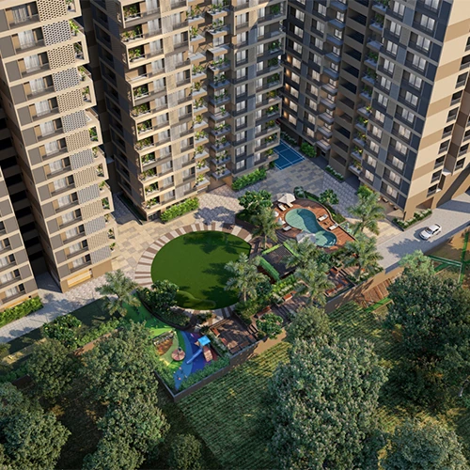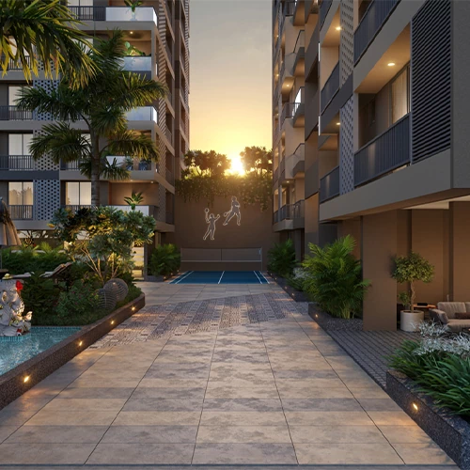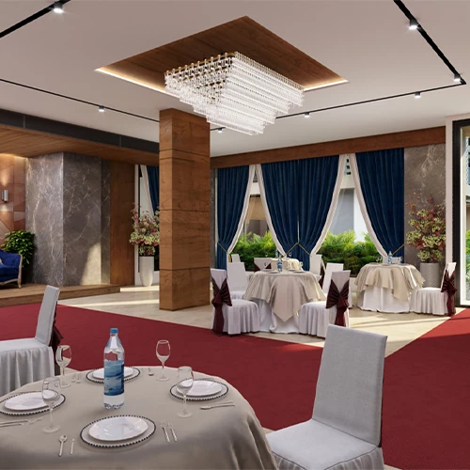Soak Yourself in the
Grandeur of a Pearl
Pramukh Pearl is unique, elevated and spectacular living space in the heart of modern - day North Sargasan. this contemporary architectural marvel will truly infuse urbanity and sophistication in the form of art. the punctilious attention to these expensive residences will truly redefine the luxury living standards of the city. exuberant, light-filled living space; spectacular scenic city views from the verandah, adorable king-sized suites and master suites, utility kitchens, the enormously sized entire ground floor of amazing amenities, beautiful landscaping and many other exceptional features will rightly offer an exquisite living experience of pearl. Pramukh Pearl will prove to be a timeless benchmark of its kind.
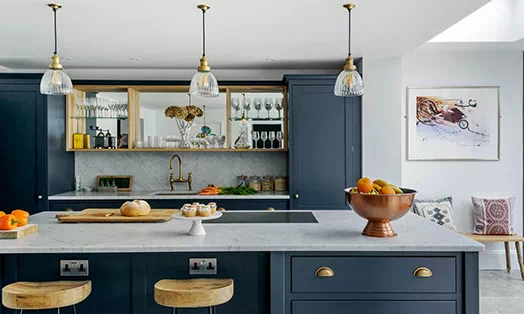
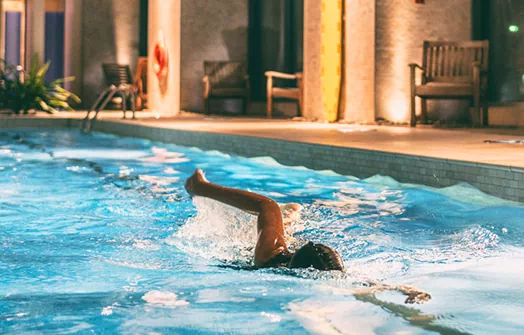
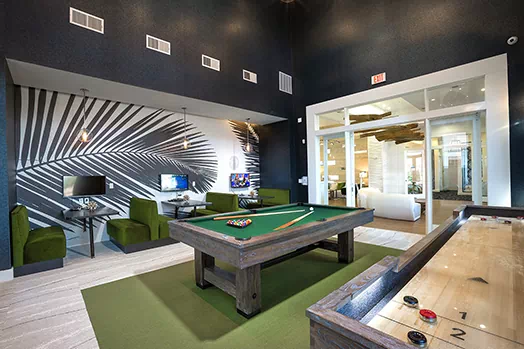
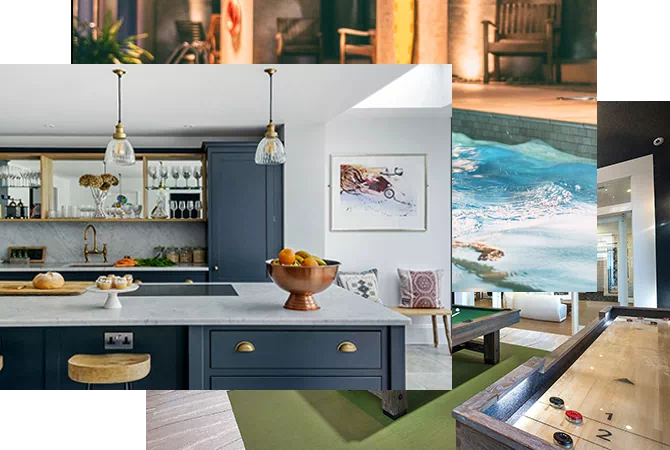
The key highlight of this Haute living space is its amenities. A rendezvous embellished with an abundance of facilities put together with an eye to detail approach.
Each fragment of this marvel is designed by keeping the everyday routine of a suave family in mind, their demeanours right from the beginning to the end of their day.
Pramukh Pearl is an endeavour to match the elegance of a neoteric family right from its aesthetic facade to its interconnected terrace for those evening congregations.
A Vibrant Lifestyle Pampered with Luxury

Security cabin

Badminton court

Swimming pool

Landscape sit-outs

Drop off zone

American basketball

Deck sitting area

Thick plantation

Senior citizen lounge

Indoor game room

Box Cricket

Wi-fi zone

Gods sculpture

State-of-the-art gym

Green gym

Gazebo

Lily pond

Banquette hall

Walking track

Cctv camera

Landscape Lighting

Indoor yoga space

Jogging track

24 x 7 power backup

Society office

Indoor toddlers Play area

Children's play area

Open meditation area

Home theater

Splash pool

Party lawn

Allotted car parking
Floorplans
Floorplans
- Master PLAN & First Floor PLAN
- 3rd to 13th Floor PLAN & 14th Floor PLAN
- Block A Unit Plan & Block B & C Unit Plan
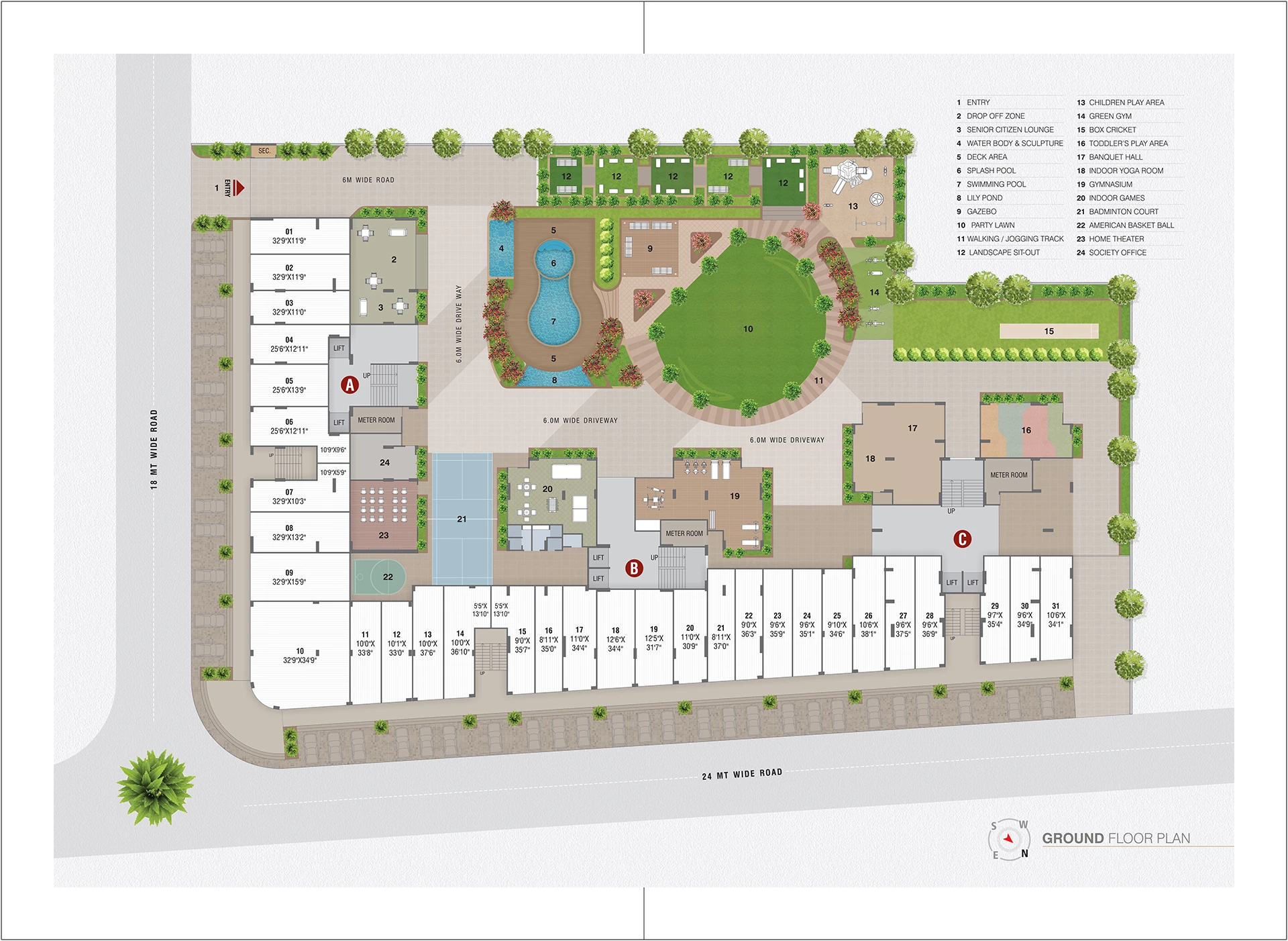
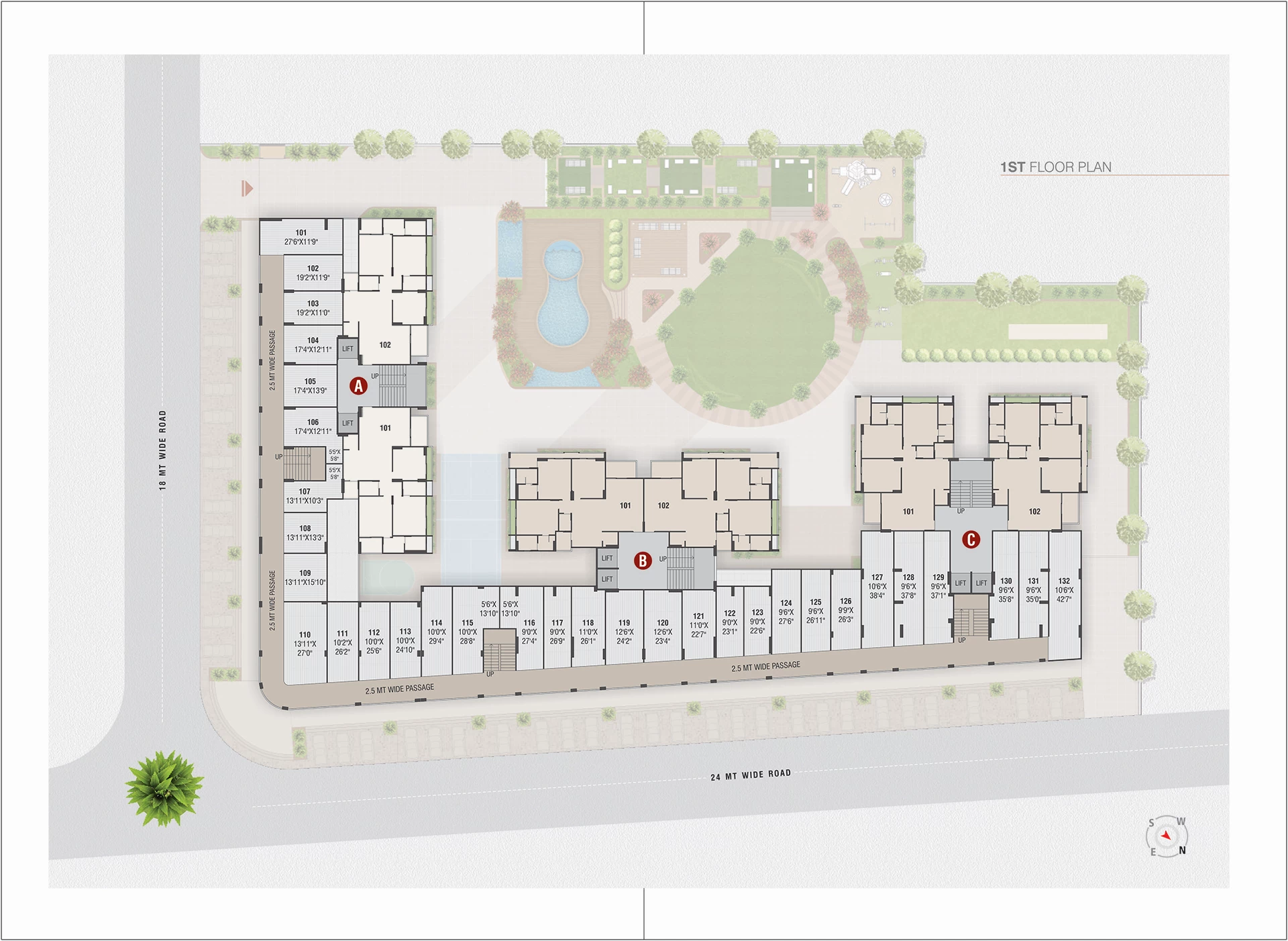

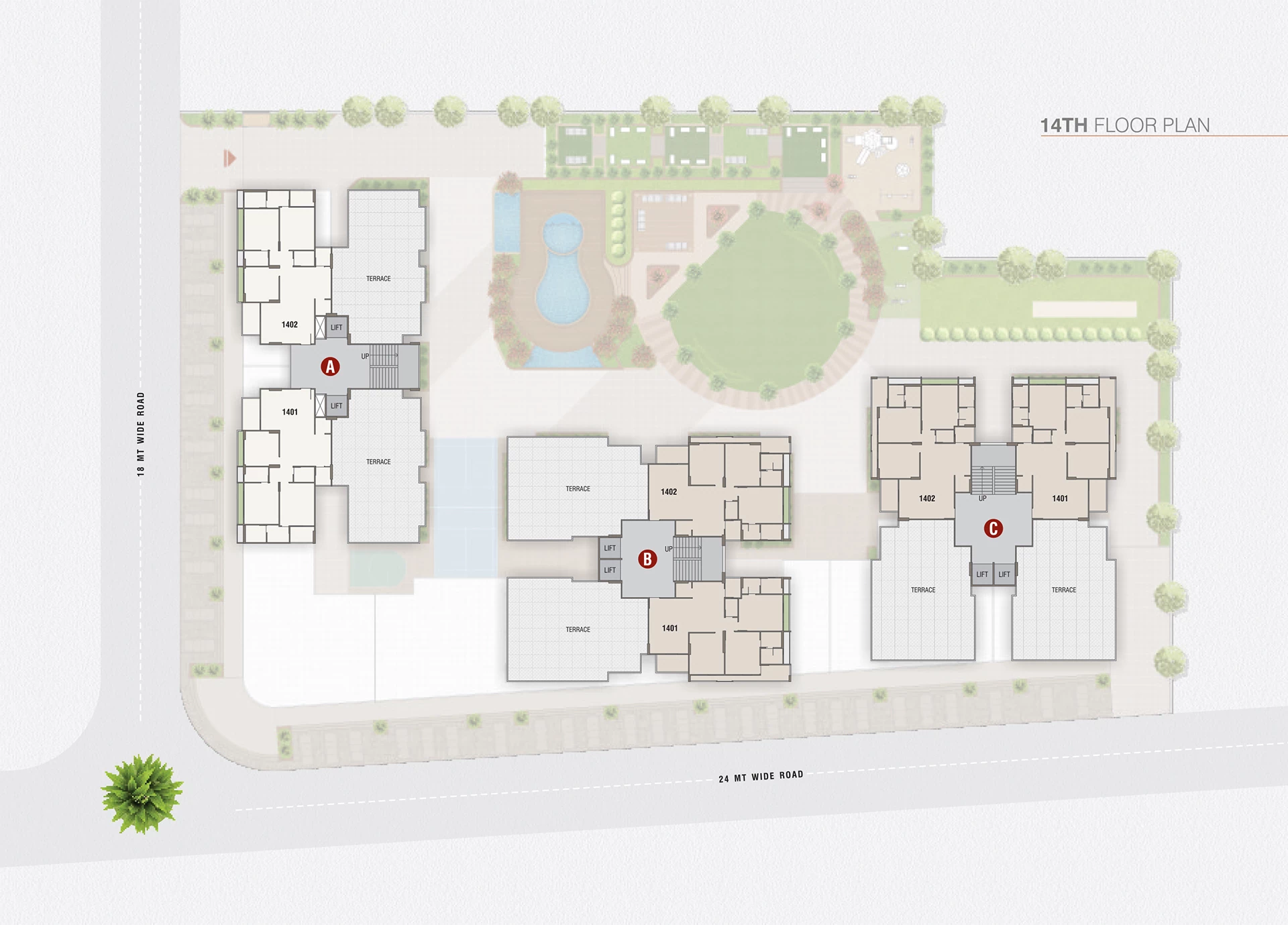
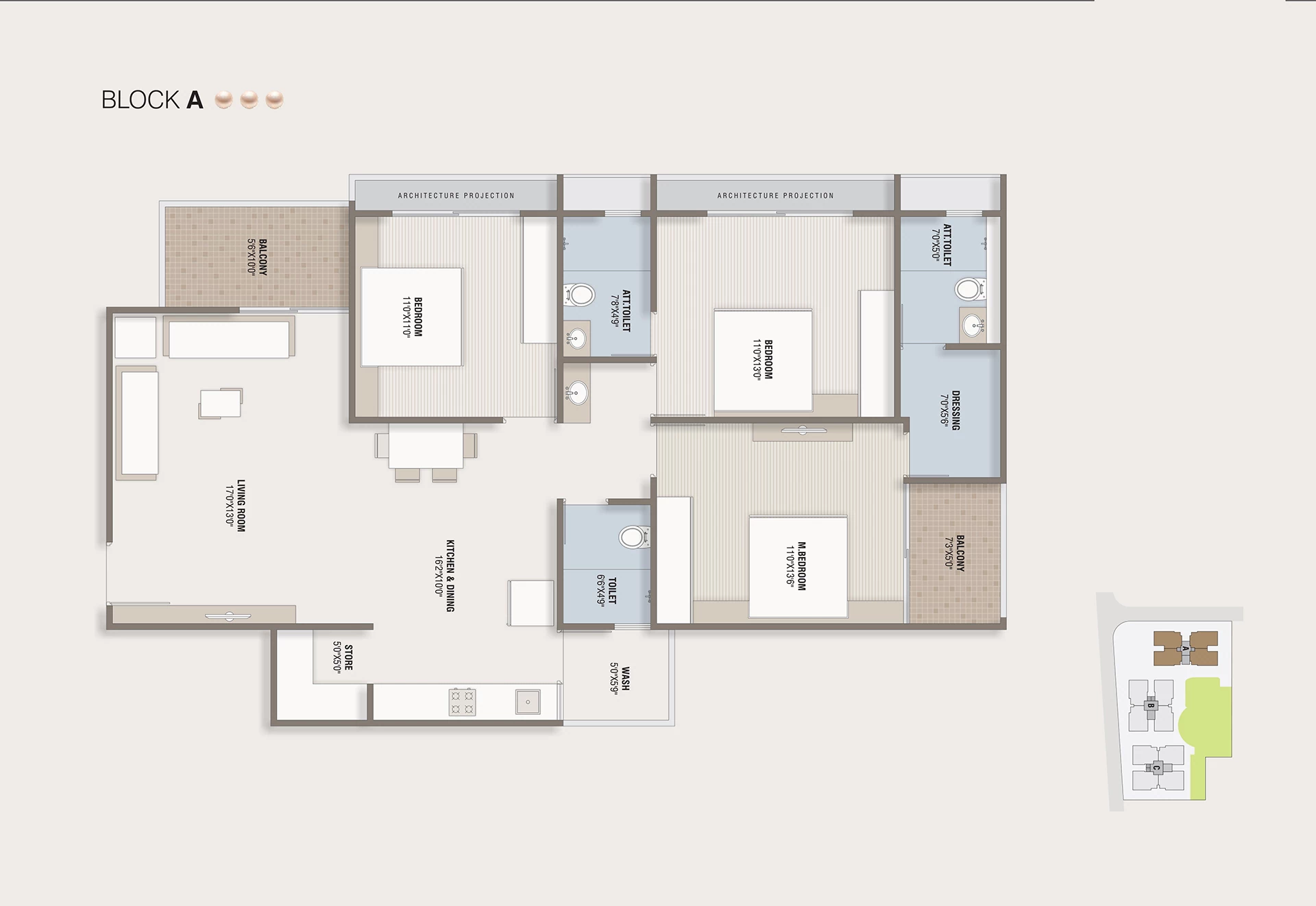
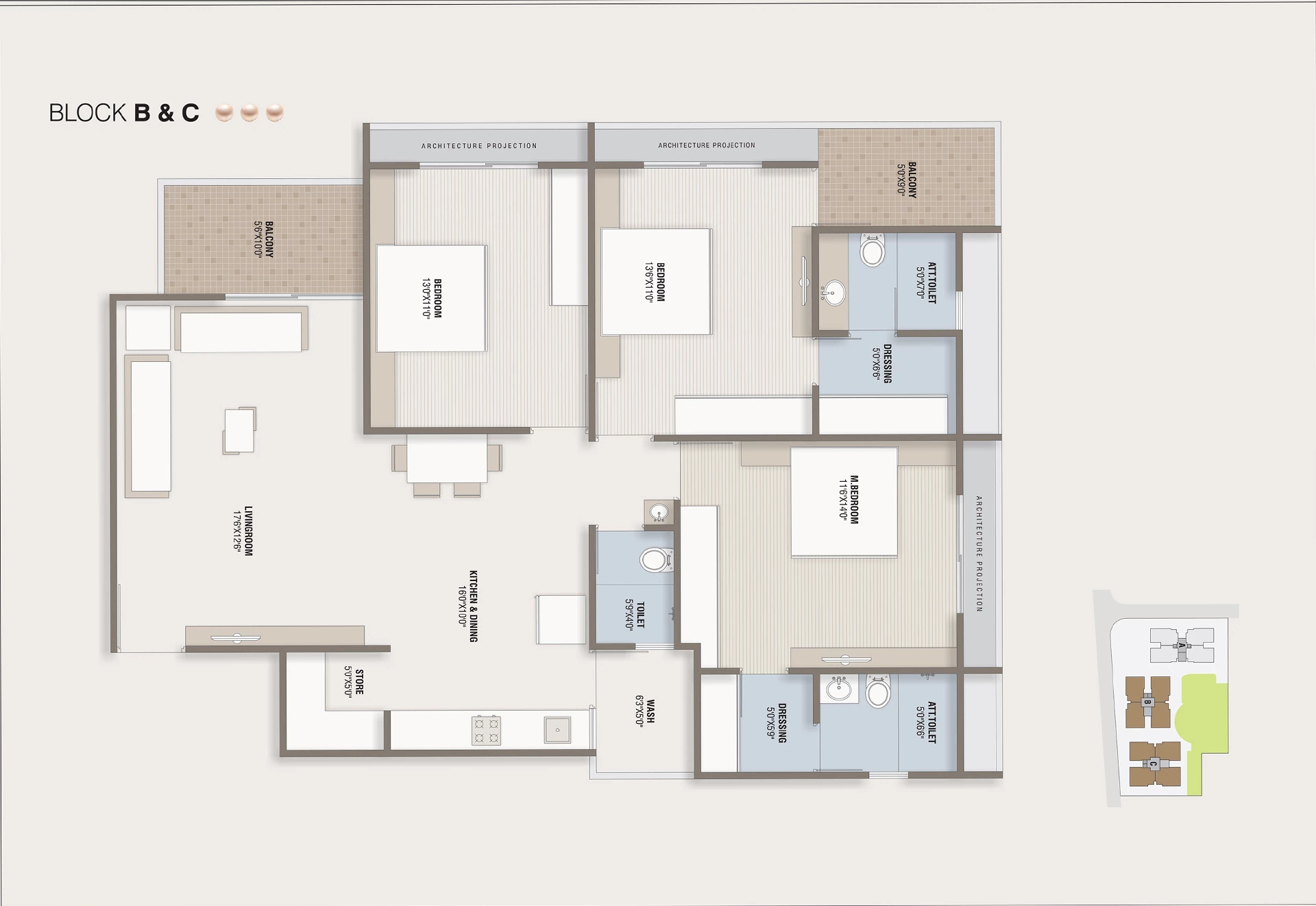
Building Specifications
Earthquake-resistant R.C.C. frame structure as per by-laws.
600 x 1200mm wooden vitrified tiles in one bedroom & 1200 X 600 mm Vitrified tiles in the entire flat. China mosaic in all terraces.
Mirror polished granite platform with S.S. sink. 600 x 300mm Glazed tiles dado up to lintel level.
600 x 600mm Glazed tiles in floor & dado up to lintel level. CP fittings of the leading brand.
Decorative wooden main door. All other doors are both side laminated flush doors. Fully glazed domel section window with mosquito net in all windows.
Internal mala plaster with white putty. External double coat sand-faced plaster with acrylic paints.
Concealed copper wiring with Modular switches & a sufficient number of points. A.C. point in all Bedrooms. T.V. point in the Drawing room. MCB & ELCB in each apartment.
Welcome to Royal Street
School
| Sahjanand School of Achiever | 2.4 K.M | 8 Min |
| Radiant School of Science | 600 M | 3 Min |
| Rangoli Pre school Sargasan | 1.6 K.M | 7 Min |
| Divine Junior Preschool | 1.6 K.M | 6 Min |
| EuroKids pre-school Sargasan | 1.3 K.M | 4 Min |
University / College
| Karnavati University | 3.6 K.M | 9 Min |
| DAICT Uniersity | 4.6 K.M | 11 Min |
| LDRP, Gandhinagar | 7 K.M | 12 Min |
| GEC, Gandhinagar | 9.5 K.M | 17 Min |
| KADI Uniersity | 9.1 K.M | 17 Min |
Temple
| Swaminarayan Temple | 6 K.M | 18 Min |
| Shree Mahakali Templer | 4.9 K.M | 15 Min |
| Shree Verai Mataji Temple Sargasan | 3.4 K.M | 12 Min |
| Shree Kunthunath Jain Temple | 3.4 K.M | 12 Min |
| Shri Vasupujyaswami Jain Derasar | 5.8 K.M | 13 Min |
Hospital
| Divine Multispeciality Hospital | 2.4 K.M | 11 Min |
| Aashka Multispeciality Hospital | 3.2 K.M | 9 Min |
| Civil Hospital | 6.8 K.M | 14 Min |
| SMVS Swaminarayan Hospital | 6.8 K.M | 16 Min |
| KD Hospital | 15 K.M | 25 Min |
Multiplex
| City Pulse Cinema | 6.4 K.M | 15 Min |
| 5D Show & Exhibition | 6.2 K.M | 15 Min |
| PVR Cinema Suman Gandhinagar | 7.3 K.M | 17 Min |
| Inox Theater | 8.8 K.M | 16 Min |
Restaurant / Hotel
| Upper Deck | 2.2 K.M | 7 Min |
| Kathiyawad Village Restaurant | 2.2 K.M | 9 Min |
| Saladoholics | 2.1 K.M | 7 Min |
| McDonald | 2.4 K.M | 7 Min |
| The Hype Cafe | 3.1 K.M | 9 Min |
Bank
| SBI Bank | 1.7 K.M | 6 Min |
| Bank of Baroda | 1.9 K.M | 7 Min |
| ICICI Bank | 2 K.M | 8 Min |
| Axis Bank | 2.1 K.M | 8 Min |
| Union Bank | 1.6 K.M | 7 Min |
Shopping Center & Mall
| Reliance Smart | 2.4 K.M | 8 Min |
| Agora Mall | 13.2 K.M | 21 Min |
| Zudio | 3.2 K.M | 8 Min |
| Sarthak Mall | 1.6 K.M | 6 Min |
| D Mart | 9.3 K.M | 17 Min |
Connectivity
| SG Highway | 2 K.M | 7 Min |
| Metro Station | 6.3 K.M | 14 Min |
| GSRTC Bus Station | 6.6 K.M | 14 Min |
| Airport | 18.6 K.M | 28 Min |
| Railway Station | 6.3 K.m | 13 Min |
Near By Places
| Gift City | 11.9 K.M | 21 Min |
| TCS & Infocity IT Park | 4.3 K.M | 11 Min |
| Indroda Park | 6.3 K.M | 17 Min |
| Sarita Udhyan | 6.7 K.M | 12 Min |
| Swarnim Park | 8.8 K.M | 16 Min |
| Narendra Modi Stadium | 14.4 K.M | 27 Min |
| Mahatma Mandir | 6 K.M | 12 Min |
| Adalaj Stepwell | 7.4 K.M | 14 Min |
CONTACT USSchedule a visit
TELEPHONE
+91 98250 25038 | +91 81283 89817
inquiry.psygroup@gmail.com | info@psyprojects.com
LOCATION
Pramukh Pearl, Opp. Pramukh Arista, Bh. Swagat Flamingo, S.G. Highway, Sargasan. Gandhinagar, Gandhinagar-382421
RERA NO
PR / GJ / GANDHINAGAR / GANDHINAGAR / Others / MAA10193 / 130522
Rera Website :- https://gujrera.gujarat.gov.in/

